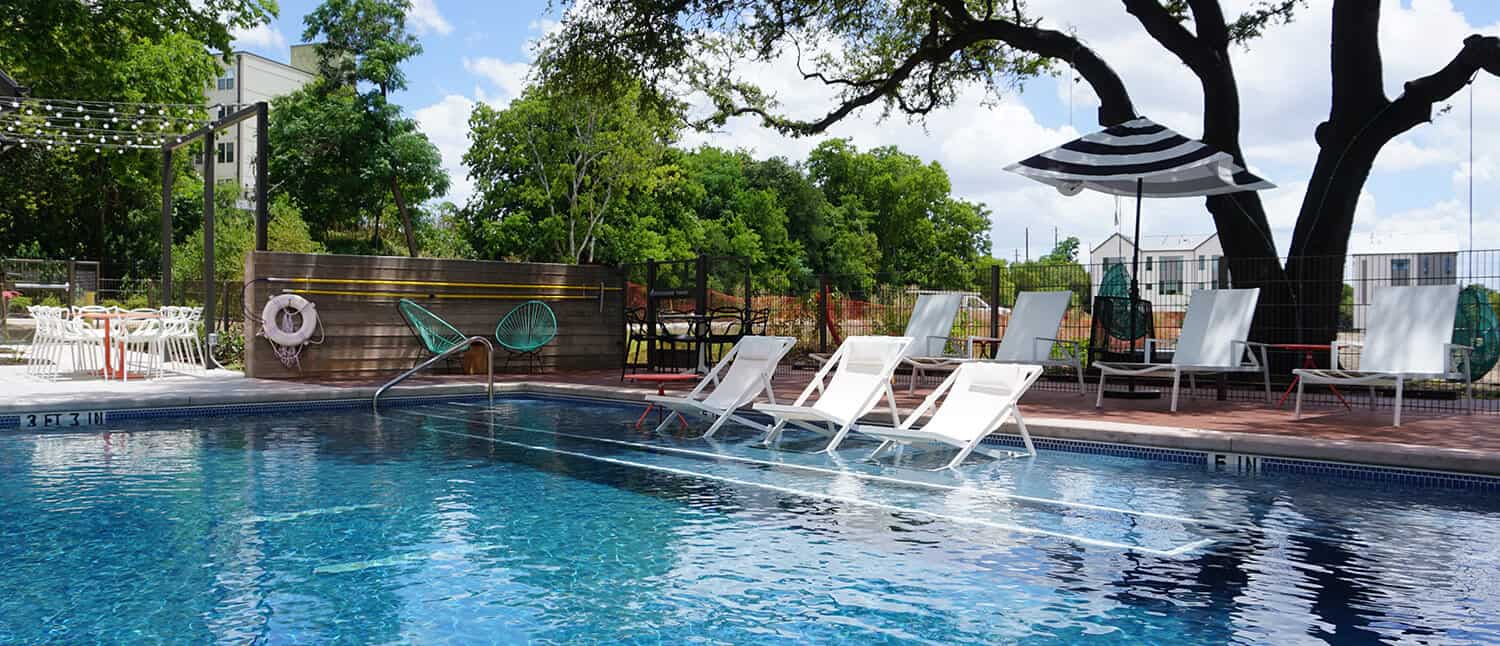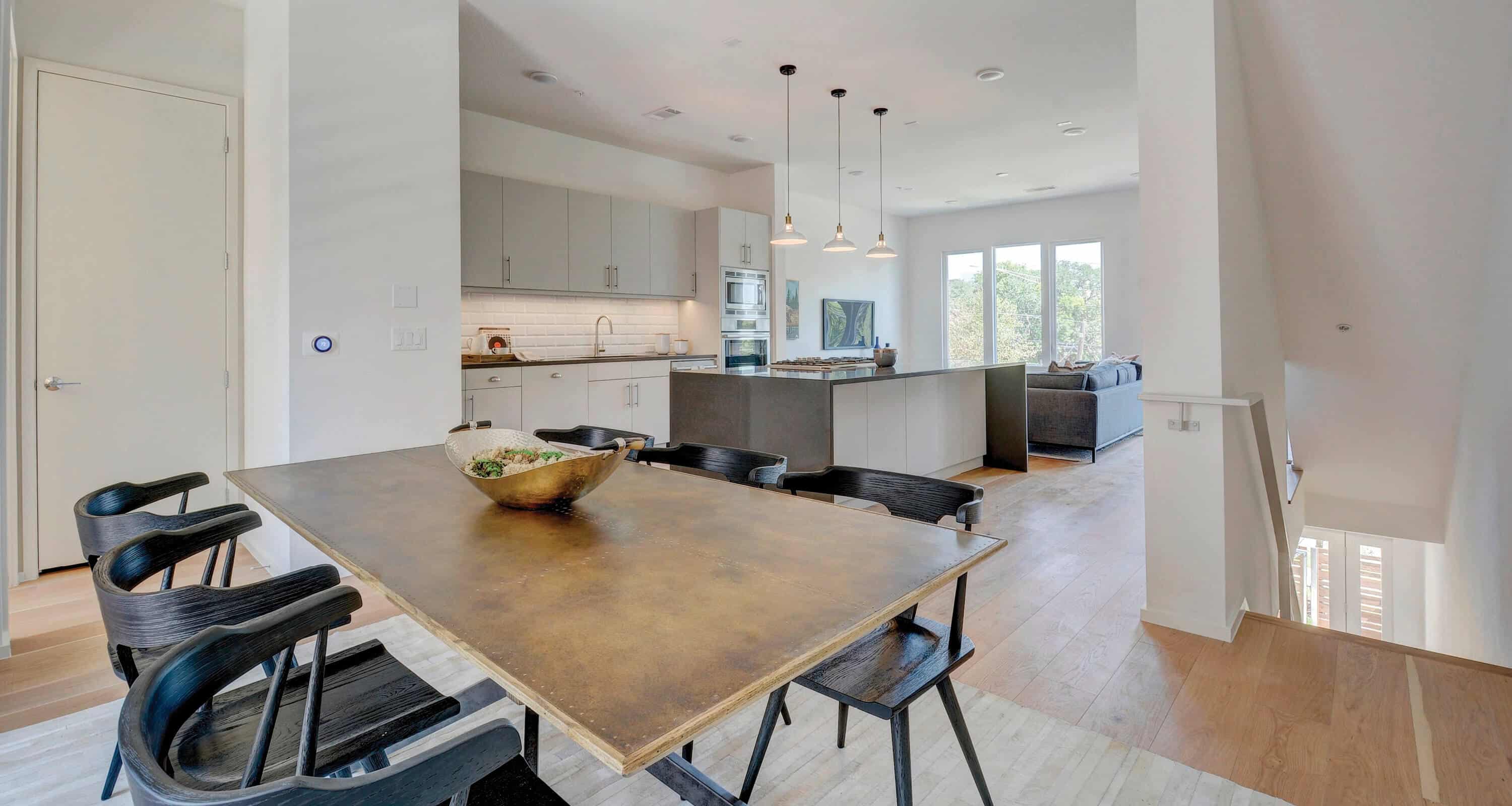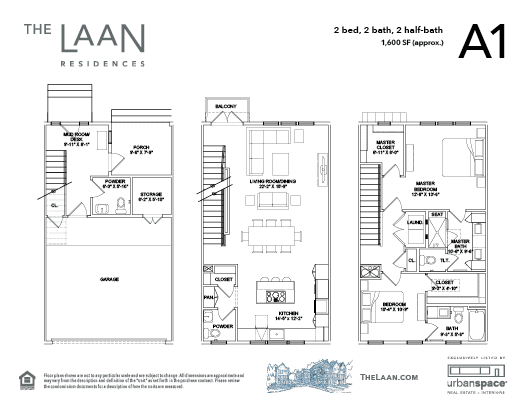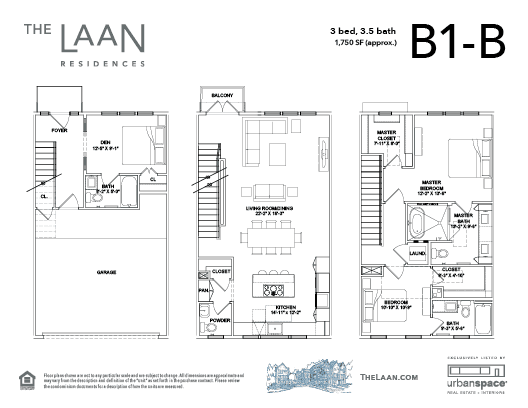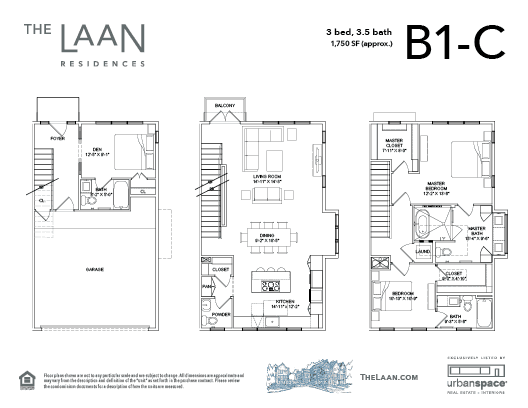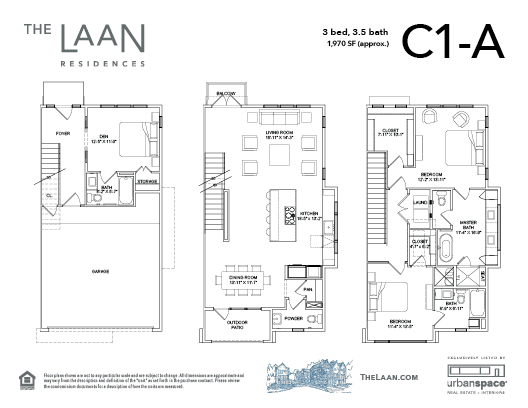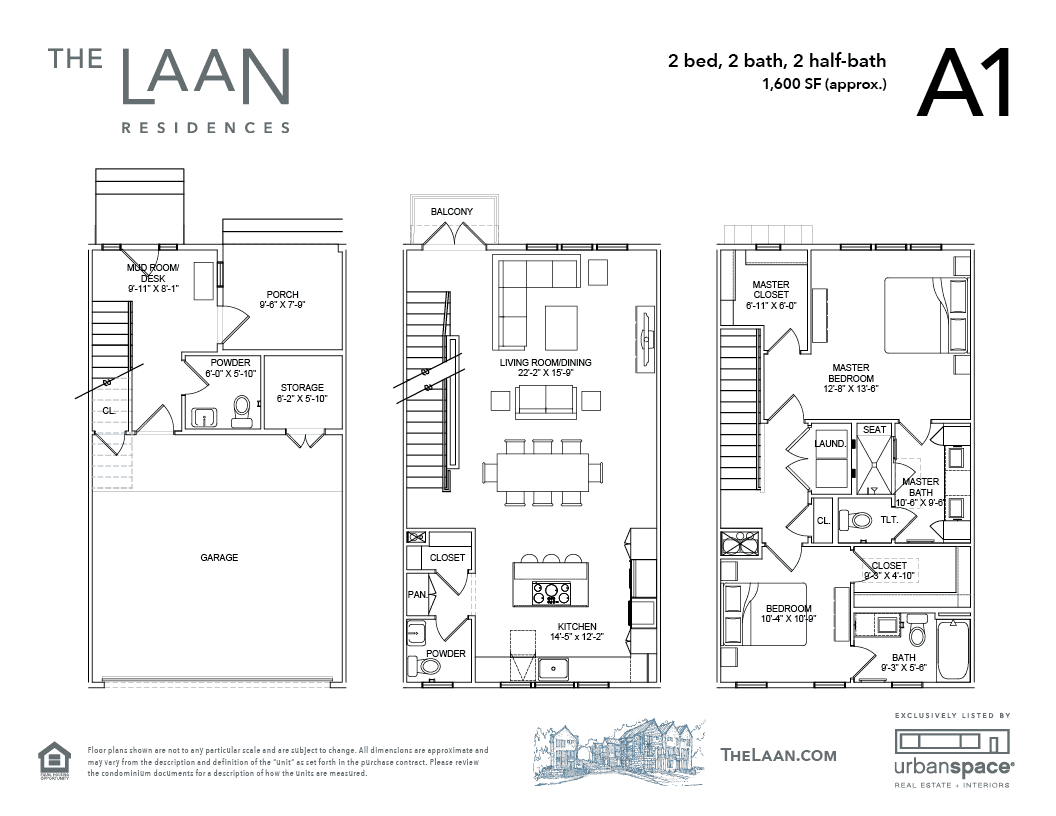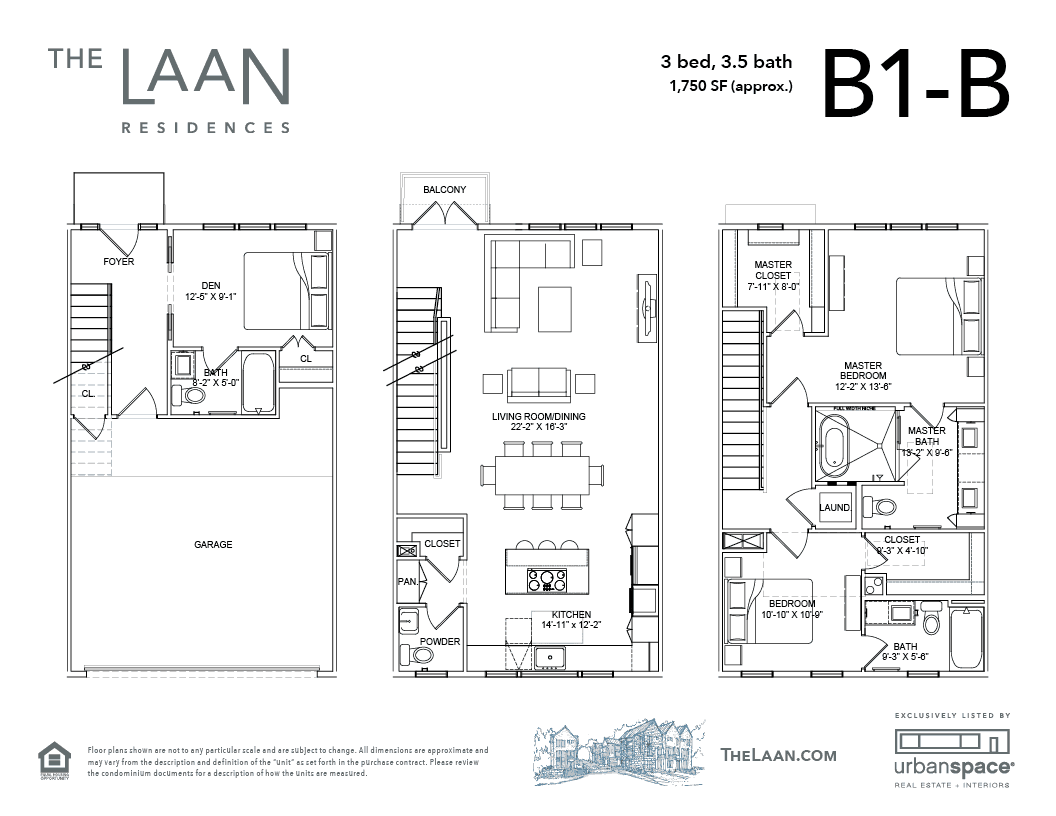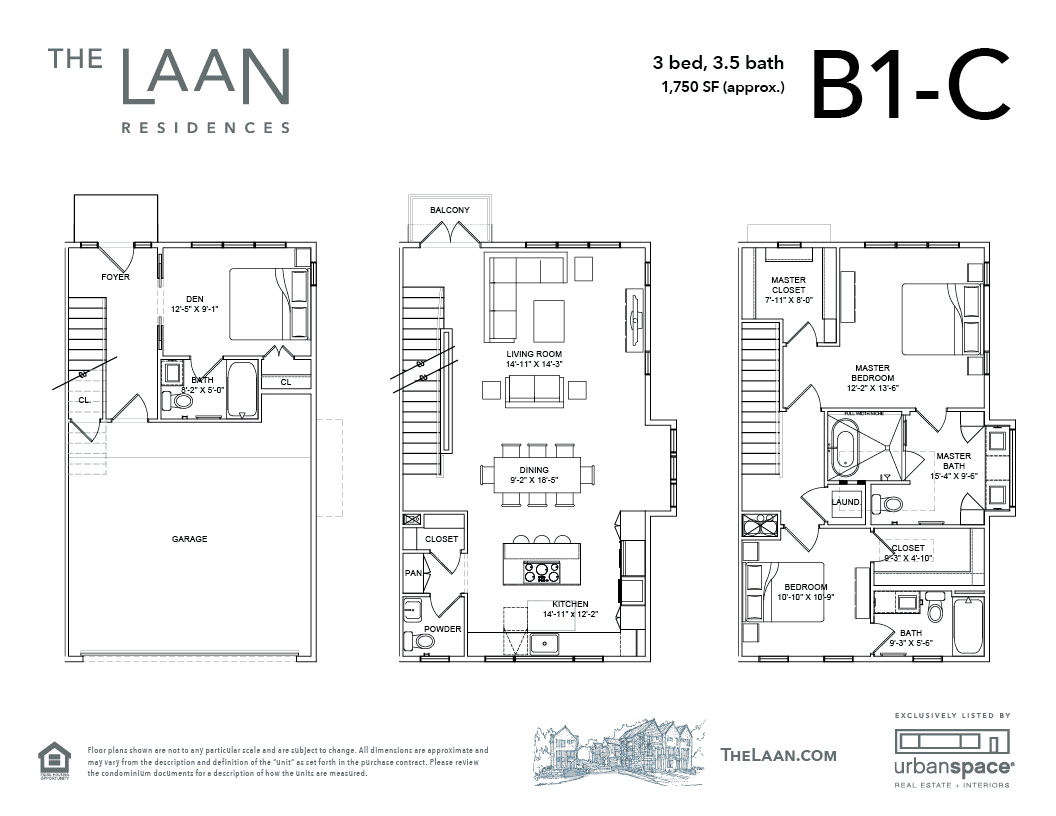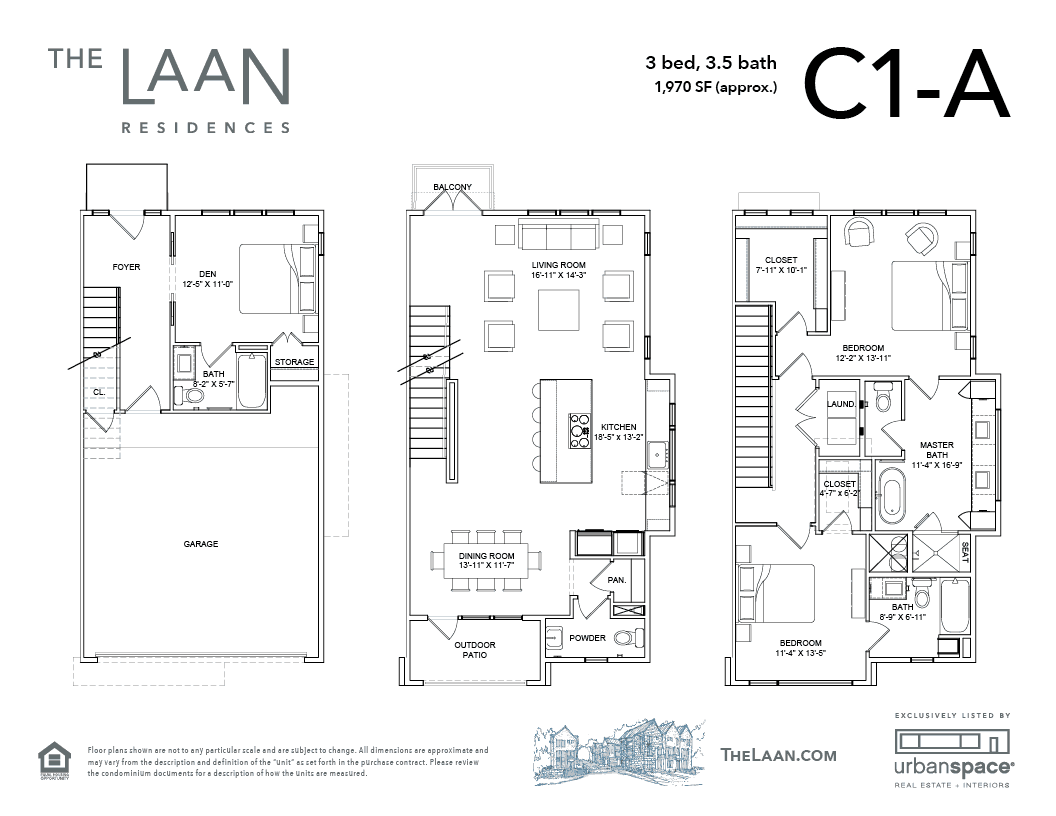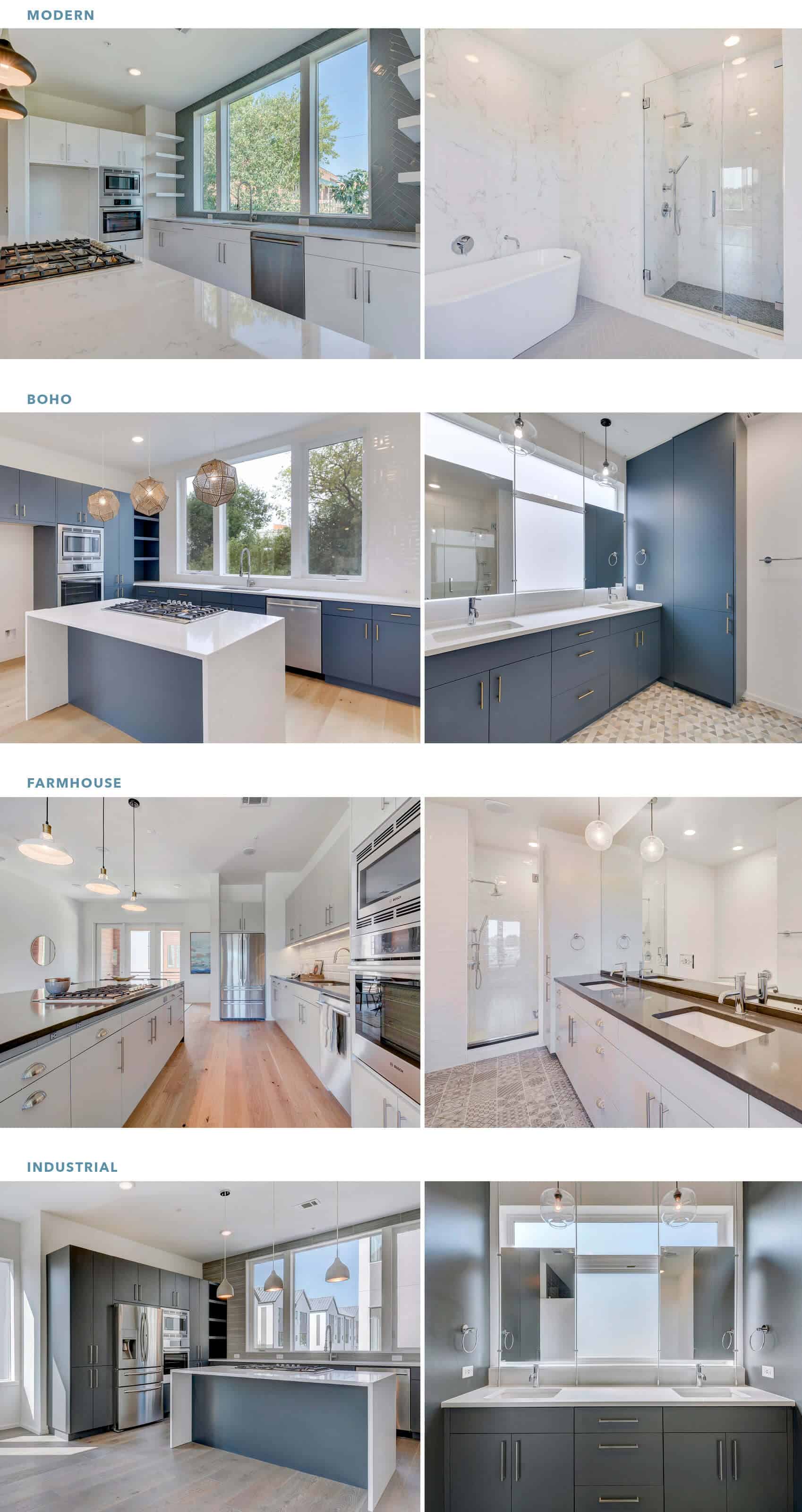Let your lifestyle find its way home at The LAAN. Inspired architectural design meets elegantly approachable interior finishes, complemented by unexpected experiences throughout this private – yet neighborly – community. The two bedroom to three bedroom townhomes of The LAAN are crafted from nine distinctive floor plans, each offering an enhanced way of living.
Floor Plans
Interior Finishes
With four sleek, modern, and tailor-made finish palettes to choose from, every voice can find its way home at The LAAN. Click the image below to view the finish palettes at a larger size.
Amenities
Envision a sprawling heritage tree, adorned with soft lighting, deeply rooted in the middle of a spectacular outdoor amenities space; softly shading a modern pool, lush rain gardens, and ample lounging and entertainment space. Designed with flexibility in mind, the pool can accommodate both exercise and relaxation. The patio is a great place for residents to host friends and family alike. Cater your own private party on the outdoor barbecue grill. An enclosed dog run next to the pool provides a safe space for the four-legged residents of The LAAN to play together — while owners chat and mingle under the heritage live oak.
